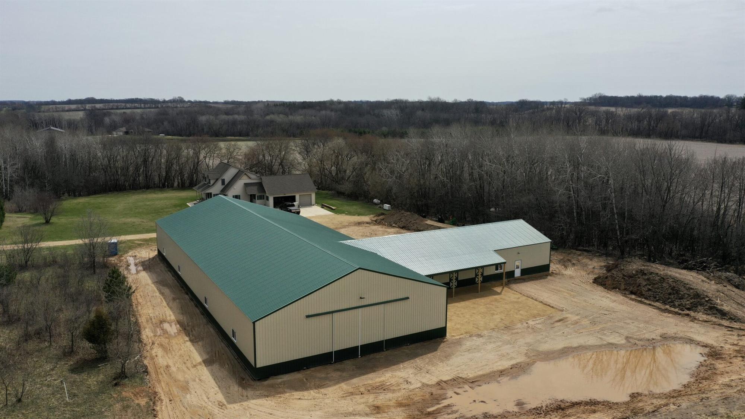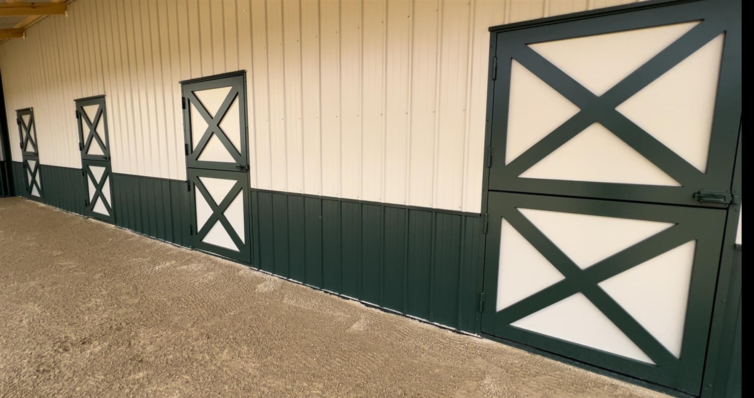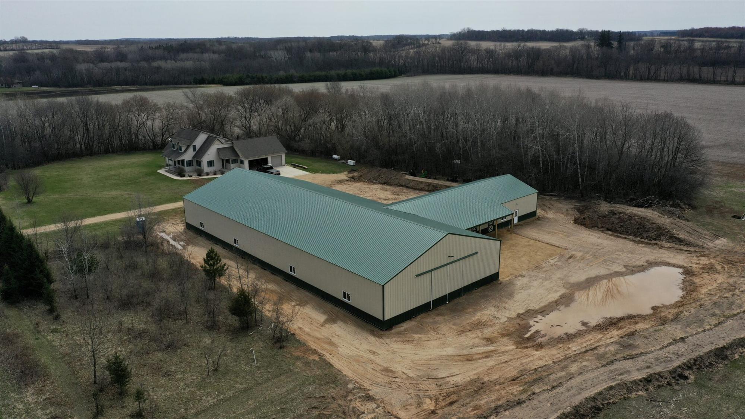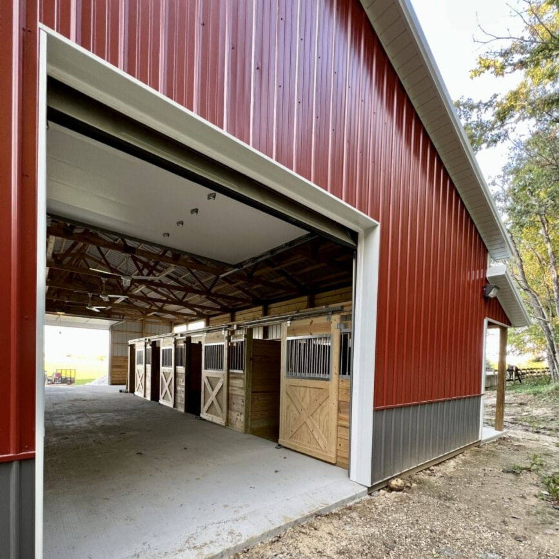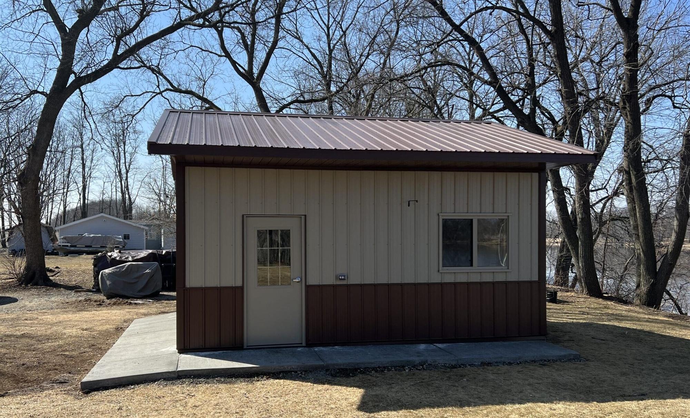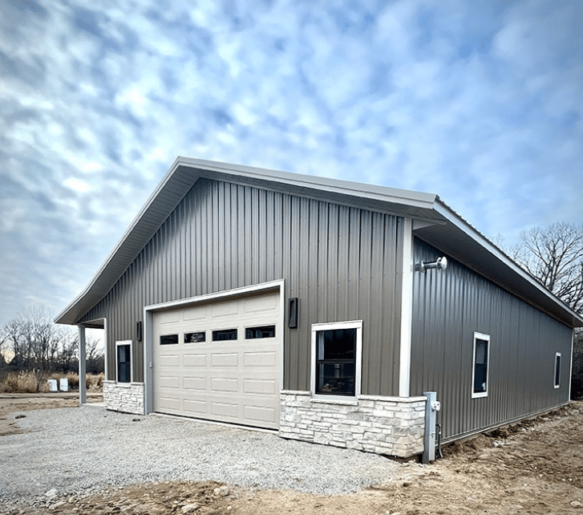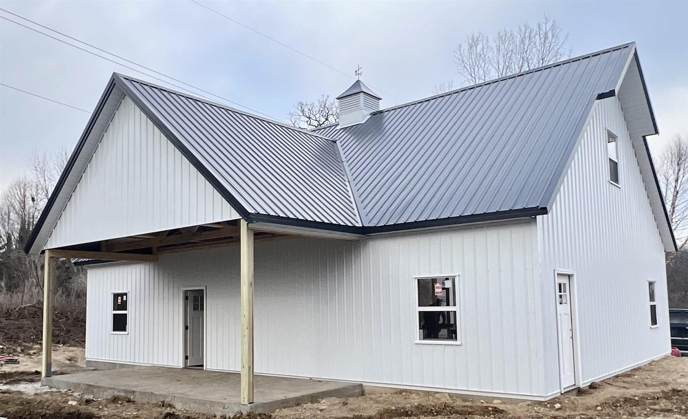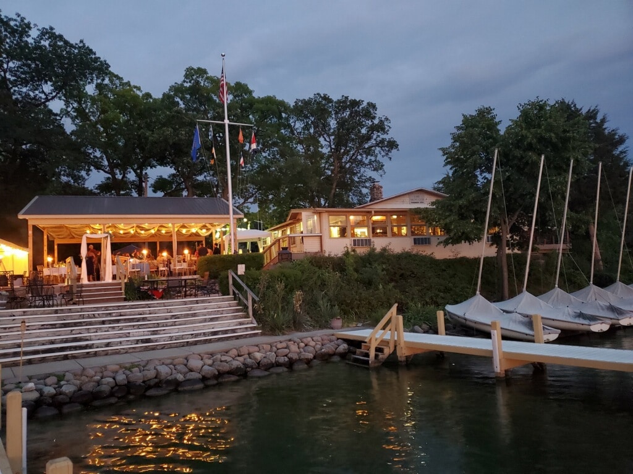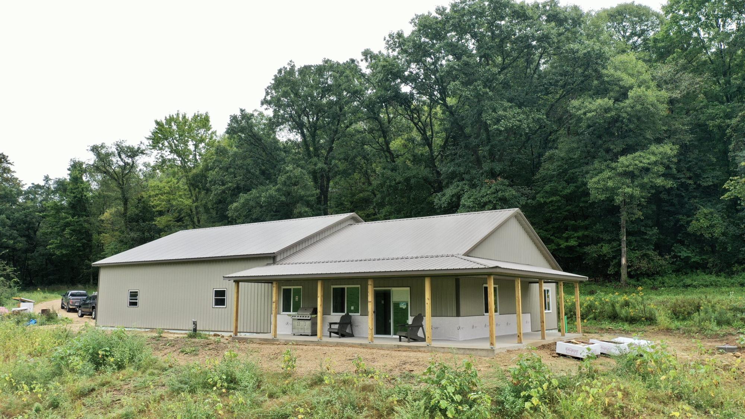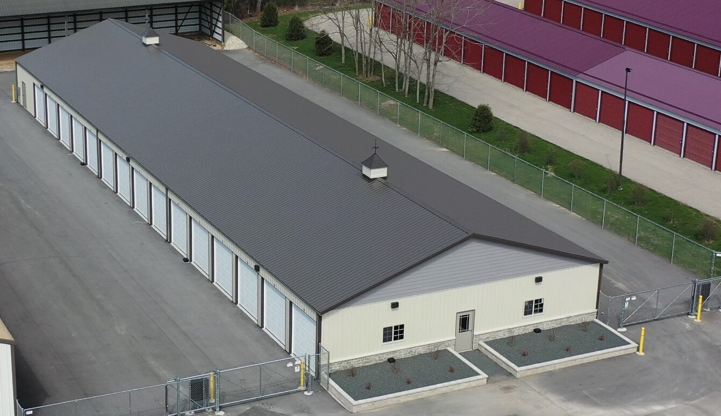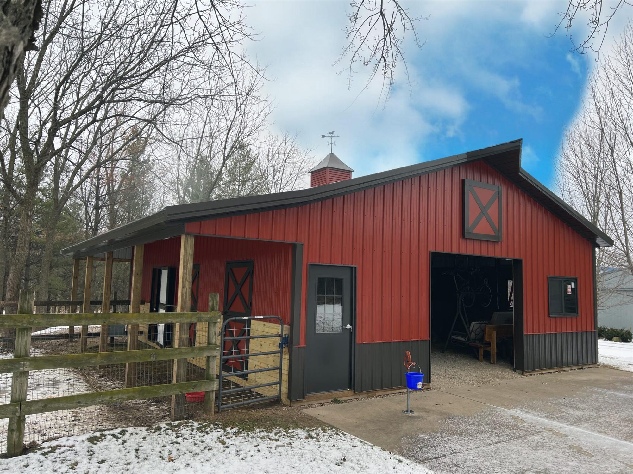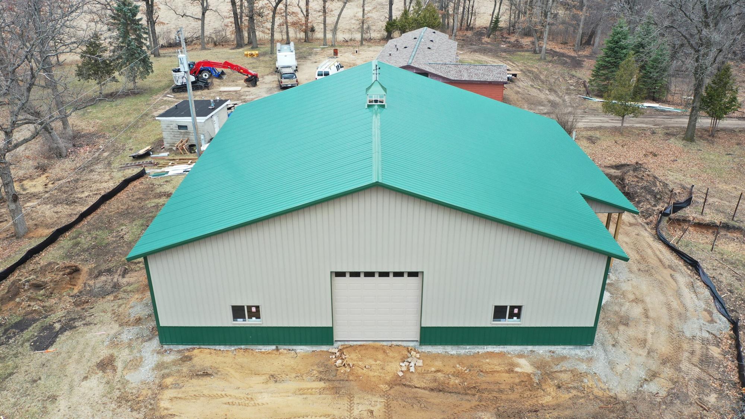
Riding Arena & Stall Barn
Everlast Structures partnered with horse enthusiasts in Rio, Wisconsin, to design and construct an expansive indoor riding arena with an attached stall barn. The clients required a facility that balanced the practical demands of daily training with the aesthetic standards of a prestigious equestrian operation. We combined our construction expertise with their specific operational knowledge to create a cohesive structure. The final design features a spacious arena utilizing a bottom chord pitch for optimal clearance, creating a high-quality riding experience while fitting within the specific limits of the property.
Indoor Riding Arena Builders Serving Rio & Columbia County
Everlast Structures delivers premium equestrian facilities for clients in Rio and throughout the region. When an equestrian operation requires a large-scale structure, such as an indoor arena with an attached stall barn, our team ensures the design meets both structural and functional requirements. This project demonstrates our ability to maximize property usage while delivering a building that reflects the professional nature of the industry. We provide durable, high-performance structures that support the safety and comfort of both horse and rider.
Custom Equestrian Facility Design-Build
Complex equine projects require careful coordination. Our design-build process integrates the planning and construction phases, allowing us to work efficiently to design a building that can be operational as quickly as possible. For this Rio project, we focused on "functional prestige" creating a workspace that works hard but looks professional. By managing the engineering of the large clear-span arena and the technical details of the attached barn, we ensured the facility met the unique needs of the customer without exceeding the property's physical constraints.
Flexible Construction Packages
We offer adaptable construction packages to suit the specific needs of your equestrian facility.
- Turn-Key: We manage the entire scope, from site grading for the large arena footprint to the final installation of Dutch doors and stall components. This ensures the facility is ready for riders and horses immediately upon completion.
- Basic Setup: Ideal for owners who prefer to manage the interior build-out. We construct the weather-tight shell—including the large span trusses and roofing—while you handle the installation of stall fronts or arena footing.
- Building Only: For clients with their own site resources, we efficiently erect the post frame structure on your prepared pad. This allows you to control the excavation costs while utilizing our expertise for the complex framing.
Timelines & Construction Process
Speed of operation was a priority for this project. We worked efficiently to finalize a design that fit the property limits while providing the necessary square footage for a functional riding space. Our team addressed unique environmental challenges, such as implementing condensation control to maintain a consistent interior climate. The construction phase incorporated specialized features like a 1/12 bottom chord pitch in the riding arena and a 12’x72′ open porch, moving swiftly from framing to the installation of Light Stone steel siding and Evergreen trims.
Why Choose Everlast Structures?
We pair our construction experience with your equestrian expertise to build facilities that perform. As Wisconsin's premier builder, we understand that an arena is a performance surface. We listen to what your arena must incorporate, from lighting layouts to door placements, and execute that vision with precision. This facility stands as a quality example of how we tailor our methods to meet the specific demands of the equine industry.
Optimized Arena Design
The functionality of a riding arena is determined by its engineering. This facility features a 1/12 bottom chord pitch, which maximizes the interior height and open feel essential for riding. We incorporated a wainscot to protect the interior walls and installed 4’x7′ Dutch doors to improve airflow and access. The design also includes an 8’x42′ run-in overhang, extending the usable space and providing shelter for horses turned out near the building.
Materials & Durability
To ensure the longevity of the structure, we utilized high-grade materials suited for agricultural environments. The roof is equipped with Moisture-lok condensation control, a critical feature for maintaining air quality in animal housing. We installed Plyco aluminum leakproof windows and Haas insulated overhead doors to ensure thermal efficiency. The exterior combination of Light Stone siding and Evergreen roofing provides a professional aesthetic that will require minimal maintenance for years to come.
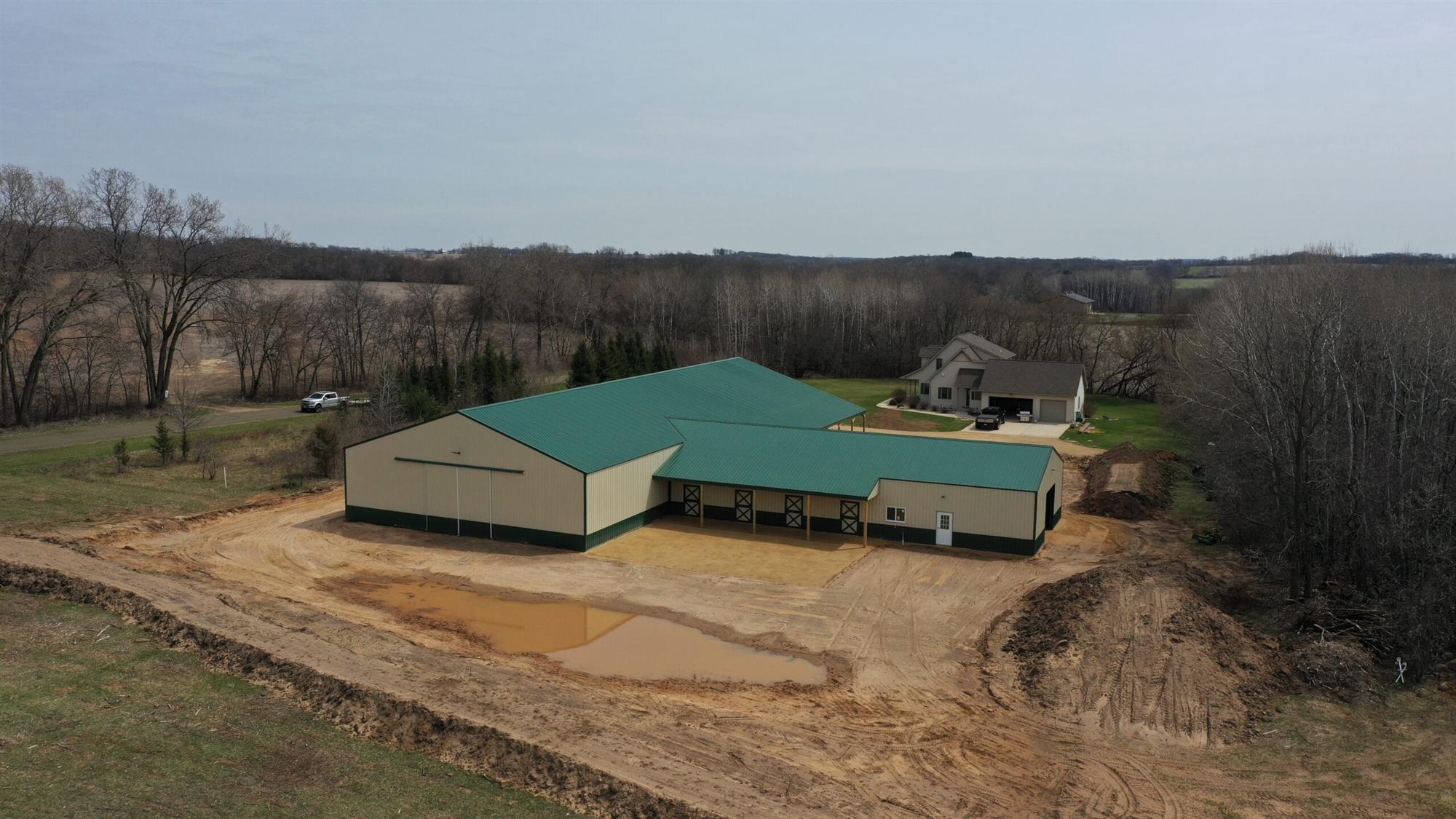
Features
- 16’x14′ split sliding
- 12’x10′ overhead doors
- 4’x3′ windows
- 3’x3′ eyebrow overhang
- wainscot
- 4’x7′ Dutch doors
- 1/12 bottom chord pitch in the riding arena
- 12’x72′ open porch
- 8’x42′ run-in overhang
- Moisture-lok (condensation control)
Materials
- Light Stone steel siding
- Evergreen steel roofing
- Evergreen steel trims
- Plyco steel service doors
- Plyco aluminum leakproof windows
- Haas insulated overhead doors
- Silvercraft dutch doors
