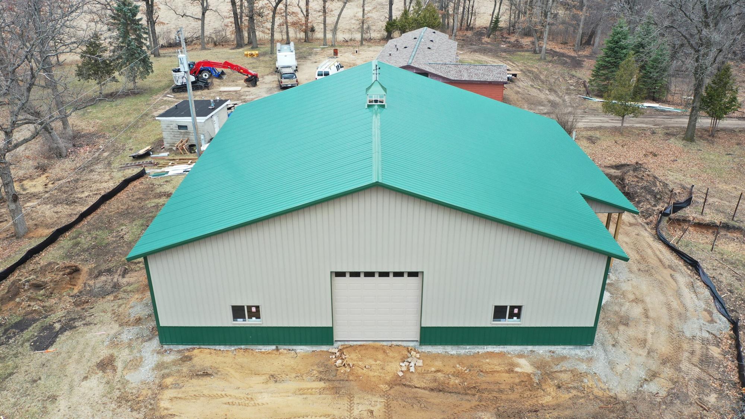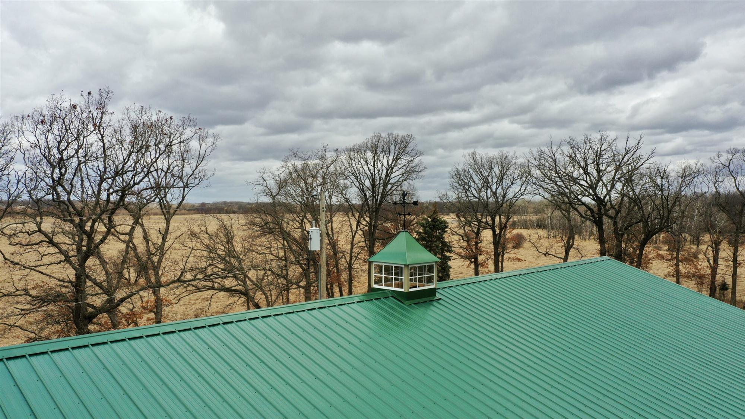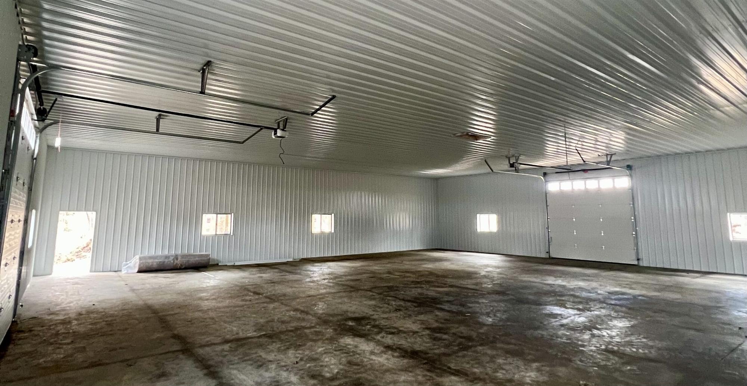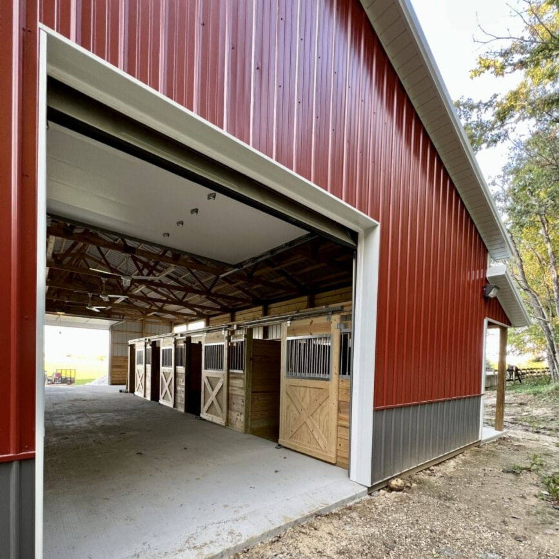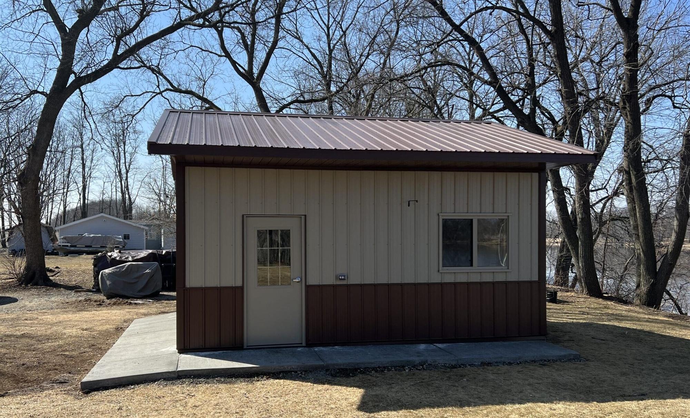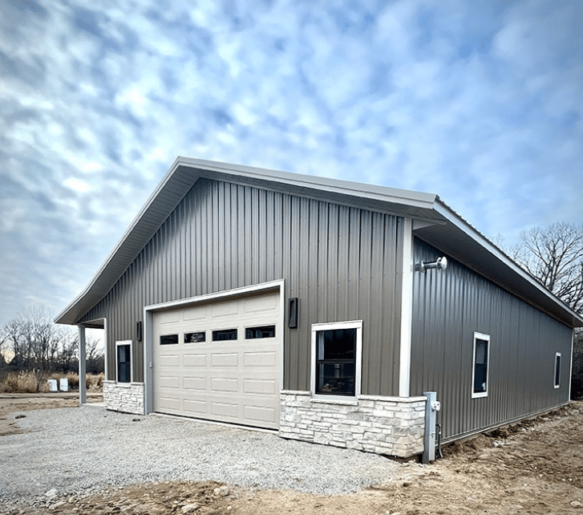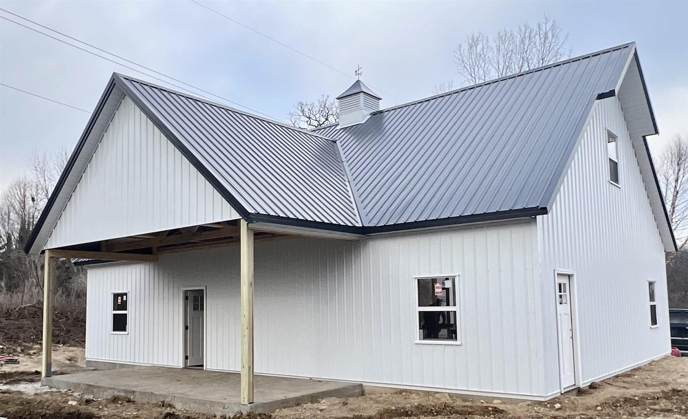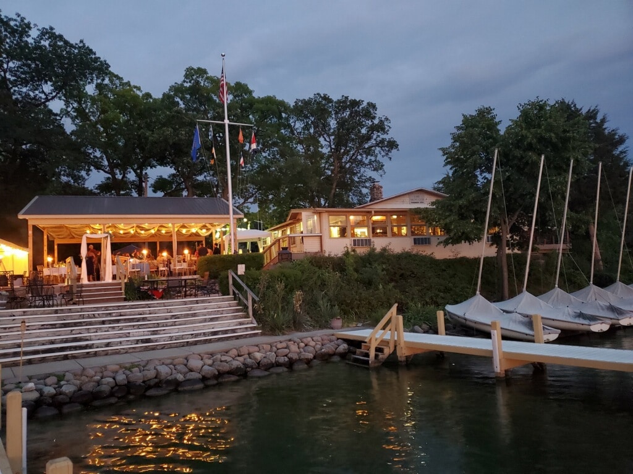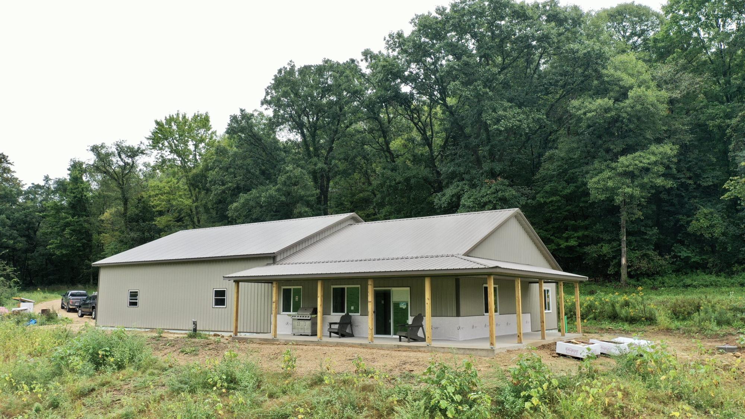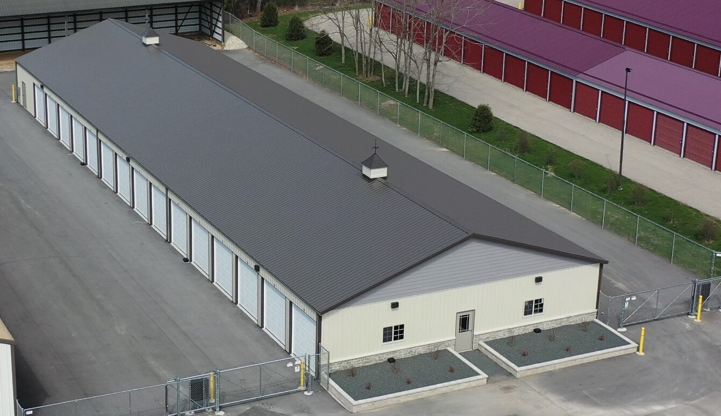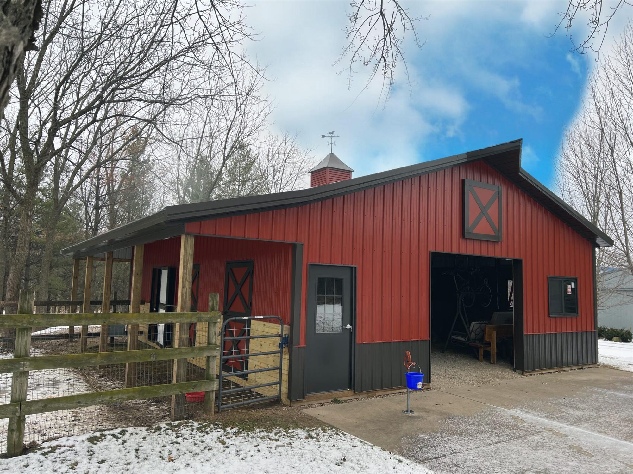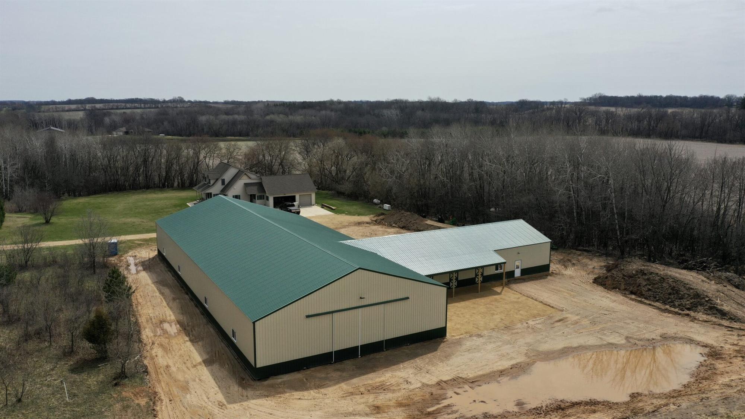
Glass Cupola Building
A client in Ottawa, Wisconsin, approached Everlast Structures with a vision of a hobby barn that combined rugged utility with distinct architectural character. The centerpiece of this request was a functional glass cupola to provide natural light and aesthetic appeal. The client required a structure that maintained the practicality of a traditional barn while incorporating modern energy efficiency. We designed and constructed a custom building that successfully balances these aesthetic desires with high-performance features, including in-floor heating and a comprehensive insulation package.
Custom Hobby Barn Builders Serving Ottawa & Waukesha County
Everlast Structures provides bespoke building solutions for homeowners in Ottawa and throughout Waukesha County. When a project demands unique architectural features, such as a custom glass cupola, our team delivers designs that elevate the visual appeal of the property. This project exemplifies our ability to merge the rustic charm of a hobby barn with the sophisticated requirements of a modern workspace. We focus on creating structures that are not only visually striking but also engineered for long-term functionality and comfort.
Energy-Efficient Design-Build Construction
Integrating advanced climate control into a post-frame structure requires specialized planning. Our design-build process guarantees that aesthetic elements like the cupola do not compromise the building's feel. For this Ottawa build, we installed a complete energy-efficient interior package and in-floor heating to keep the space comfortable year-round. As the single point of contact, we managed the complexities of the roofline construction to accommodate the cupola while ensuring the facility met the client's strict energy performance goals.
Flexible Installation Packages
We offer adaptable construction options to align with your specific project goals and budget.
- Turn-Key: We handle every aspect of the project, from site preparation to the installation of the glass cupola and interior wall panels. This option allows us to make sure that complex systems like in-floor heating are integrated seamlessly with the shell construction.
- Basic Setup: A suitable choice for owners who wish to manage the mechanical installations themselves. We construct the weather-tight shell, including the roofing, siding, and cupola, providing a secure structure for you to finish.
- Building Only: For clients with excavation capabilities, we erect the post frame structure on your prepared pad, handling the heavy lifting and specialized framing required for unique roof features.
Construction & Energy Efficiency
The construction of this hobby barn prioritized thermal performance. We installed an energy-efficient insulation package for both the walls and ceiling, a critical step to support the in-floor heating system requested by the client. The installation of the 36″ glass cupola required precise framing to ensure a watertight seal and proper structural support. Throughout the build, we utilized high-quality materials like Plyco aluminum leakproof windows to maintain the integrity of the building envelope, resulting in a space that is comfortable year-round.
Why Choose Everlast Structures?
We bring complex visions to life. As Wisconsin's premier builder, we excel at projects that require a departure from standard designs. The customer wanted a building that was aesthetically appealing without sacrificing utility, and we delivered a custom barn that is now being utilized exactly as intended.
Materials & Interior Comfort
To achieve the client's energy goals, we utilized a specialized interior package featuring White interior wall panels and energy-efficient insulation. The exterior is finished with Clay steel siding and Evergreen steel roofing, providing a durable and classic color palette. We installed a 12’x12′ Haas insulated overhead door with a row of windows to further enhance thermal efficiency while allowing access for large equipment. The inclusion of wainscot adds an extra layer of protection to the exterior, ensuring the building remains pristine despite heavy use.
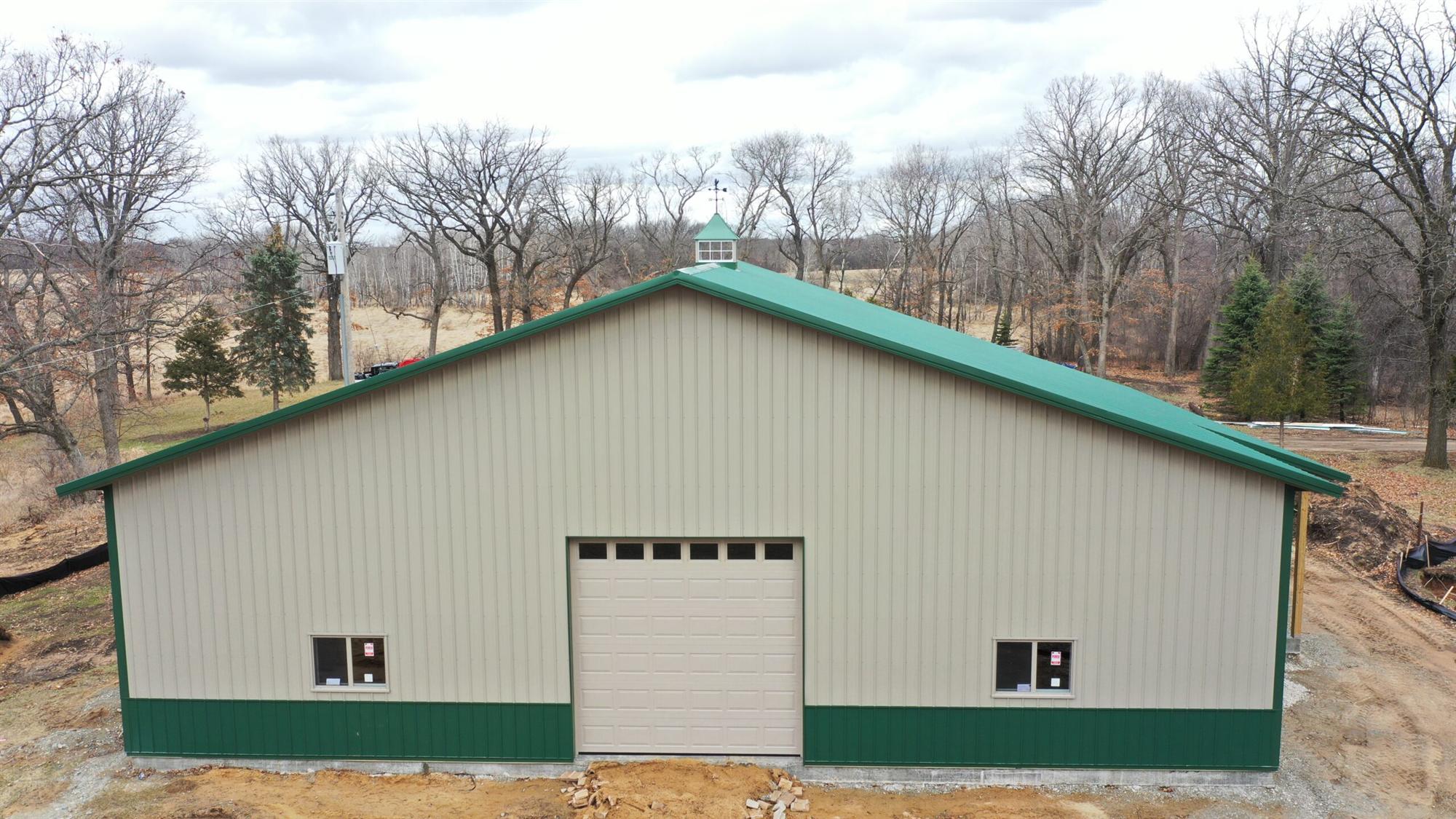
Features
- 18″ soffit overhang
- 4’x3′ windows
- 12’x12′ overhead door with one row of windows
- 10’x44′ porch
- Energy-efficient interior package
- In-floor heating
- 36″ glass cupola
- wainscot
Materials
- Clay steel siding
- Evergreen steel roofing
- Evergreen trims
- Plyco steel service doors
- Plyco aluminum leakproof windows
- Plyco glass cupola
- Haas insulated overhead doors
- White interior wall panels
- Energy-efficient insulation package for walls & ceiling
