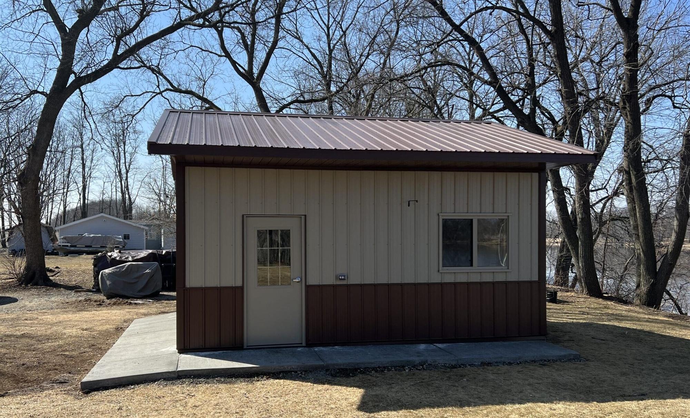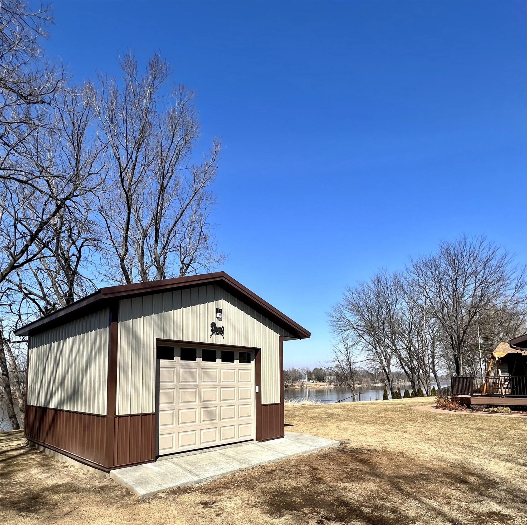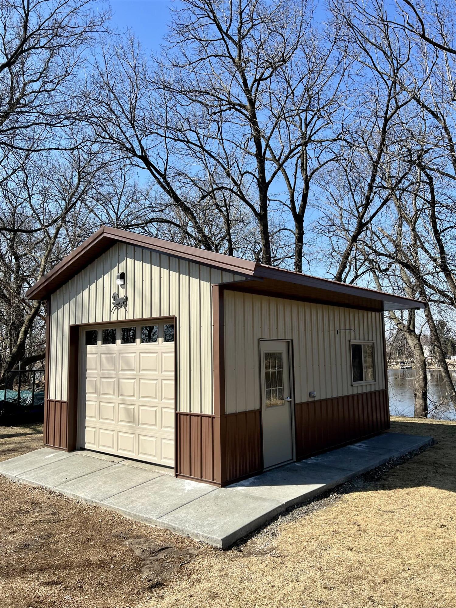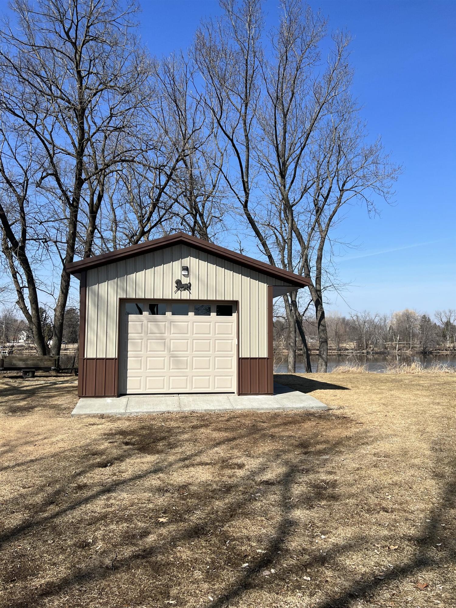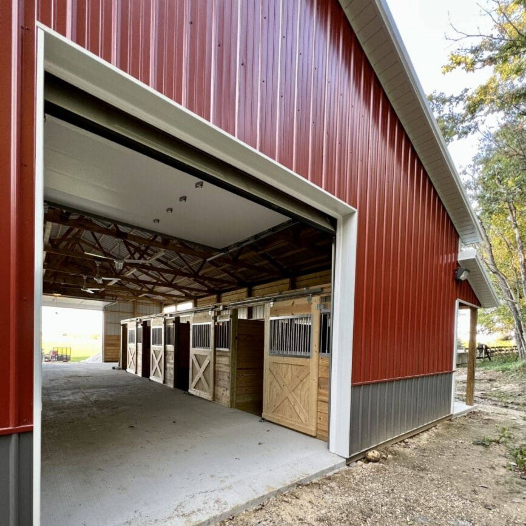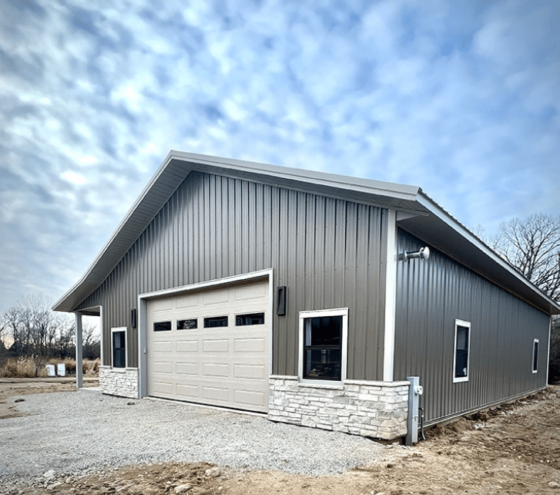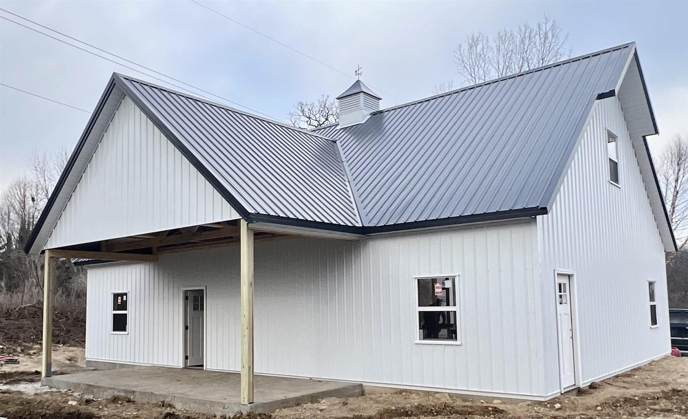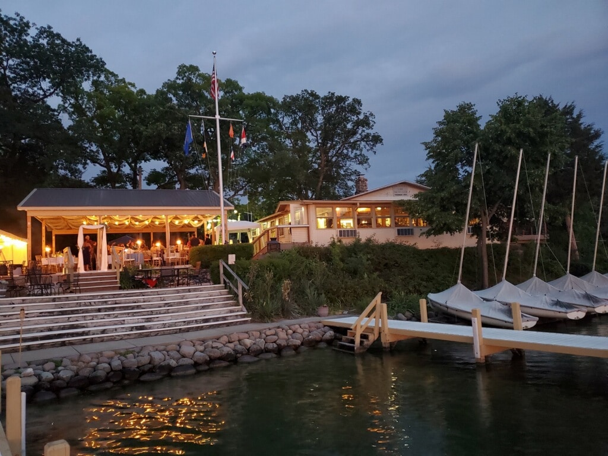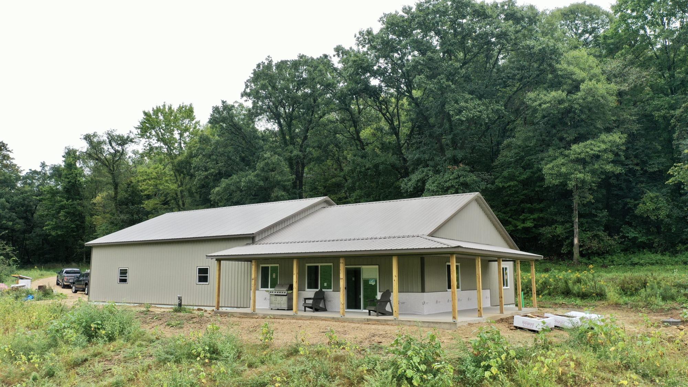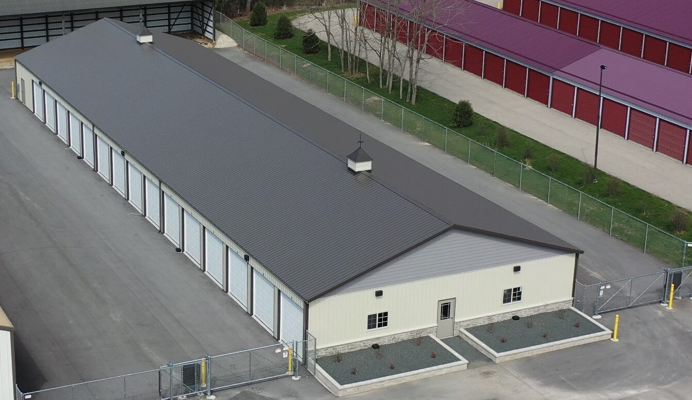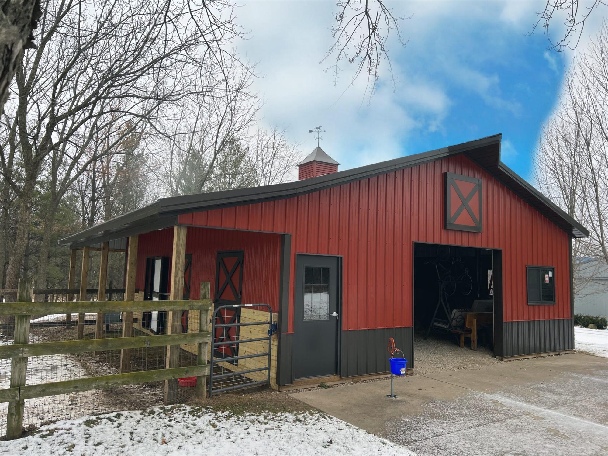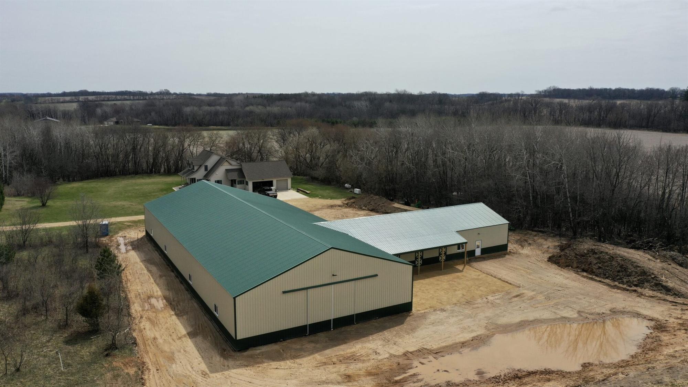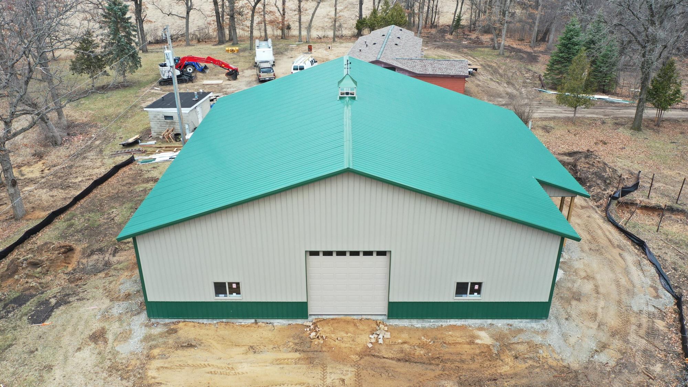
Backyard Utility Building
Everlast Structures recently completed a custom storage shed for Linda in Fort Atkinson, Wisconsin, who required a durable, robust utility building for lawn equipment and seasonal overflow storage. Recognizing the need for a structure superior to standard kits, our team worked closely with Linda to custom design a post frame building that was both highly functional and an attractive addition to her property. As a design-build contractor, we deliver a superior building by listening to the customer’s vision, managing all materials and trades, and ensuring a single point of contact throughout the project to achieve the perfect custom storage shed solution.
Serving Residents Across Central & Southeast Wisconsin
Everlast Structures is Wisconsin's trusted custom storage shed builder, delivering premium post frame solutions for homeowners across Central and Southeast Wisconsin. When you need more than a basic prefab shed, our professional design-build team creates lasting structures that complement your property while providing superior storage. Our custom sheds combine innovative design with proven post frame construction methods, ensuring your building withstands Wisconsin's harsh weather while meeting your specific storage needs. From compact garden sheds to spacious utility buildings, we'll help you maximize your property's potential with a custom storage solution built to last generations. Try our free 3D design tool and contact us to discuss your custom storage shed project!
Custom Storage Shed Design-Build Contractors
Everlast Structures streamlines your entire custom storage shed project by keeping design, engineering, and construction under one roof. As your single point of contact, we handle everything from initial concept to final inspection, ensuring a seamless experience from start to finish.
Cost-effective Installation Packages to Match Any Budget
Choose the installation type that fits your needs and budget. From complete turn-key solutions to basic building services, we offer flexible options while maintaining our high construction standards across every project.
- Turn-Key: Get your custom storage shed without lifting a finger. Our comprehensive service handles everything from initial site preparation to final construction, delivering a fully finished building ready for immediate use. This complete solution eliminates coordination headaches and ensures every aspect of your project meets our exacting standards.
- Basic Setup: Perfect for hands-on homeowners who want to add their personal touch. We handle the critical structural elements – site preparation, foundation work, and building shell construction – while you manage the finishing details. This option reduces costs while ensuring the most important structural elements are professionally installed.
- Building Only: Ideal for property owners who want to manage their own site work. You handle the excavation and concrete work, then our experienced team efficiently constructs your building's shell using proven post frame techniques. While we don't offer material-only kits, this option provides significant savings while ensuring professional construction of your storage shed's core structure.
Timelines & the Construction Process
Our tried and true design-build process ensures the swift construction of your custom storage shed without sacrificing quality. Beginning with a detailed planning phase, we listen to your needs and develop a custom design that matches your vision. Once you approve the design and pricing, we move to material procurement and scheduling, coordinating every aspect of your project. The final construction phase will be completed quickly and efficiently, with our skilled team handling all aspects of the build. Throughout the entire process, you'll work with a single point of contact who ensures clear communication and smooth project execution from start to finish.
Why Choose Everlast Structures?
As Wisconsin's premier post frame builders, we bring decades of construction expertise to every custom storage shed project. Our design-build approach eliminates the complexity and coordination headaches typical of construction projects, giving you a single point of contact from initial design through final inspection. Whether you need a basic garden shed or a sophisticated utility building, you'll get a durable, attractive structure built to withstand Wisconsin weather while adding lasting value to your property. Check out our 3D builder for design inspiration or contact a representative today to discuss details!
Storage Shed Design
A custom storage shed design ensures your building fits perfectly with your property while maximizing functionality. Our experienced design specialists work with you to create a structure that matches your home's architecture and meets your specific storage requirements, whether you need space for lawn equipment, seasonal decorations, or a workshop area. Instead of adapting to a pre-made shed's limitations, your custom design solves your unique storage challenges while adding lasting value to your property.
Hassle-Free Storage Shed Installation
Professional installation by Everlast Structures eliminates the common headaches of DIY shed kits and unreliable contractors. Our experienced team handles everything from proper site preparation and drainage to final construction, ensuring your shed is built to last on a solid foundation. We coordinate all permits, manage material deliveries, and maintain clear communication throughout the project, turning what could be a stressful building project into a smooth, worry-free experience.
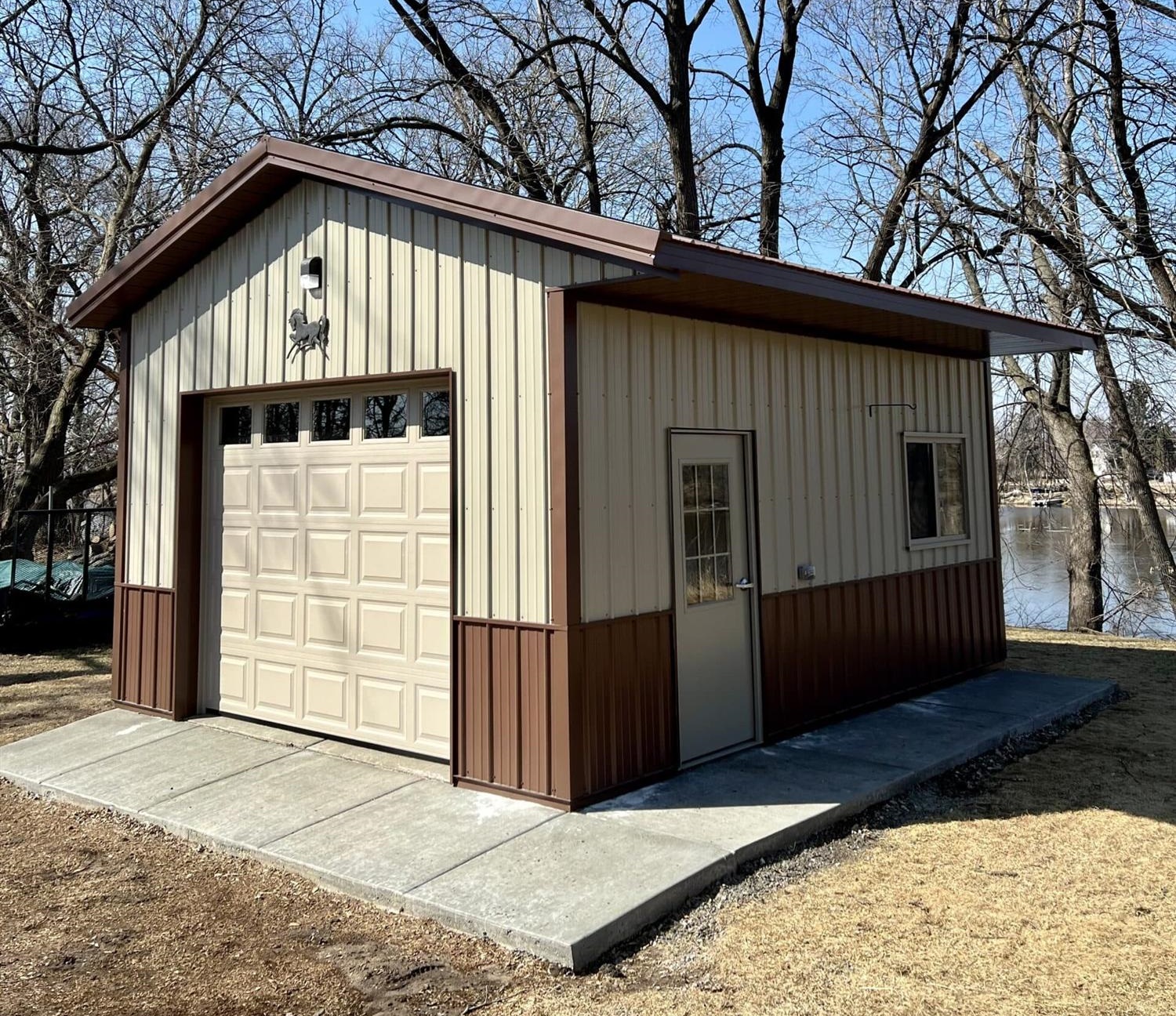
Features
- 12″ soffit overhangs (3 sides)
- 36″ soffit overhang (1 side)
- 4’x3′ sliding windows
- wainscot
- 10’x8′ overhead door
Materials
- Clay steel siding
- Tudor Brown steel roofing
- Tudor Brown steel trims
- Plyco steel service doors
- Plyco aluminum leakproof windows
- Haas insulated overhead doors
