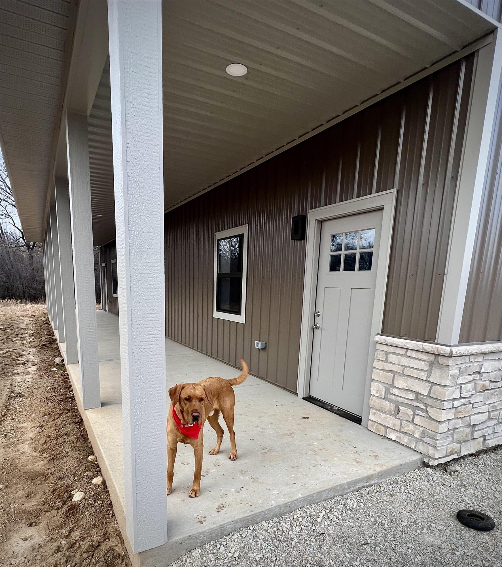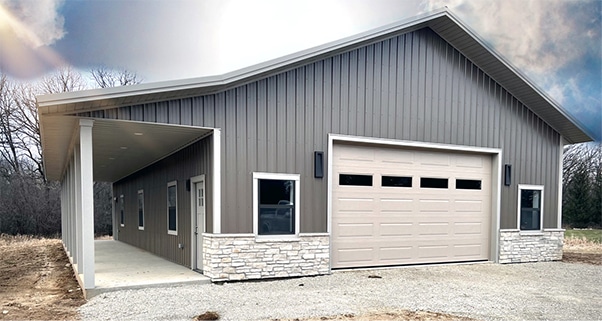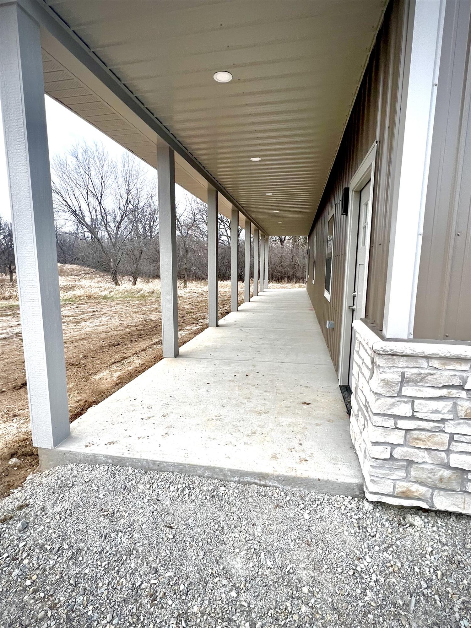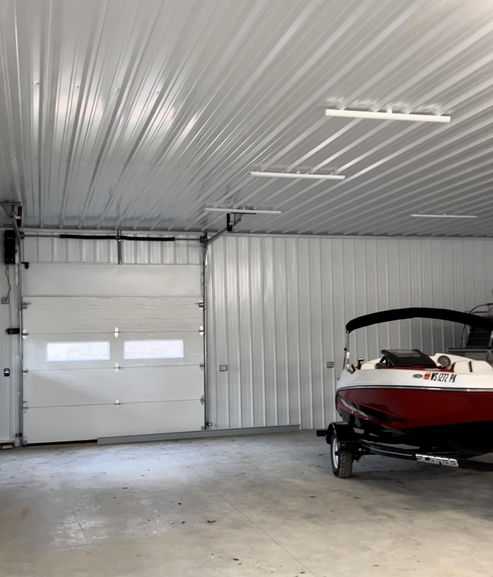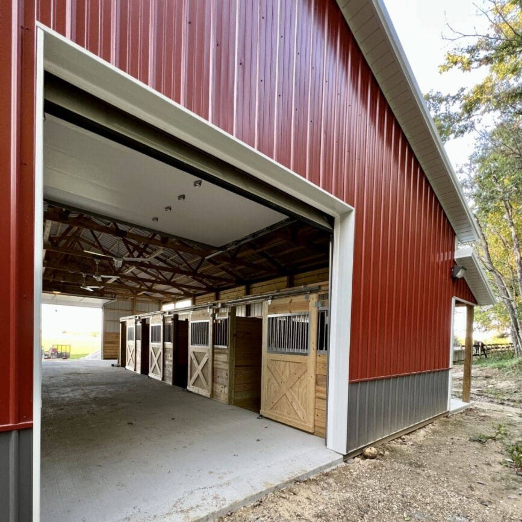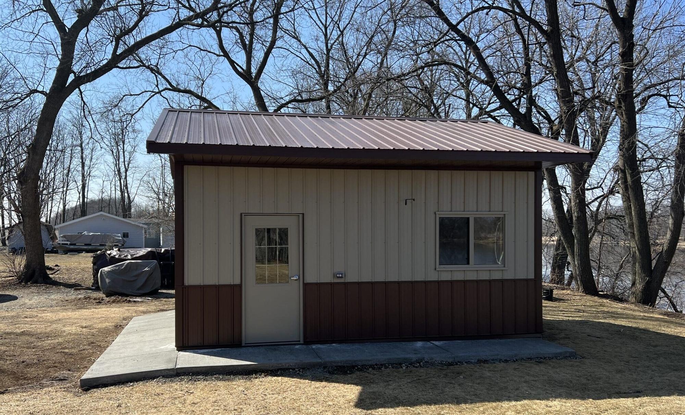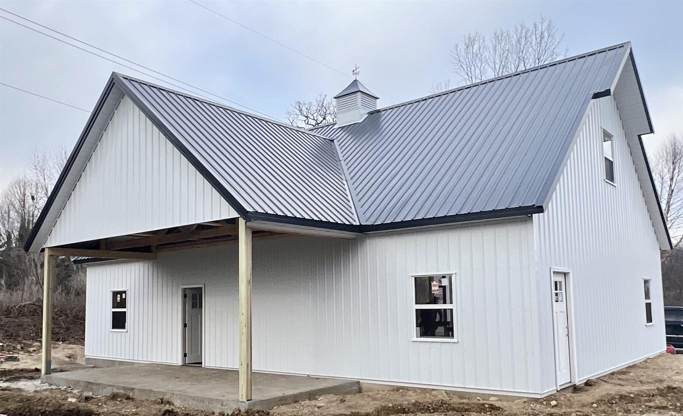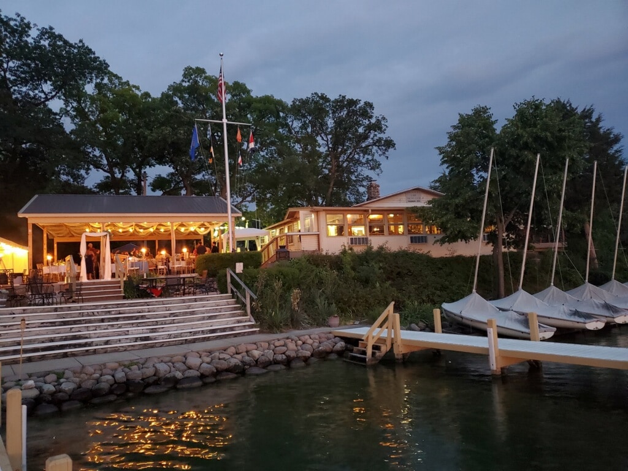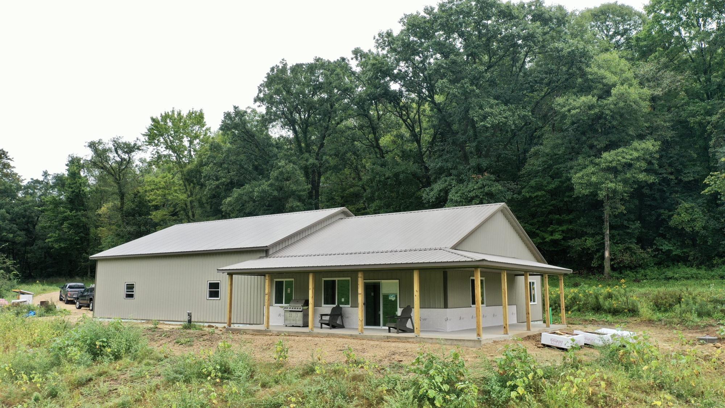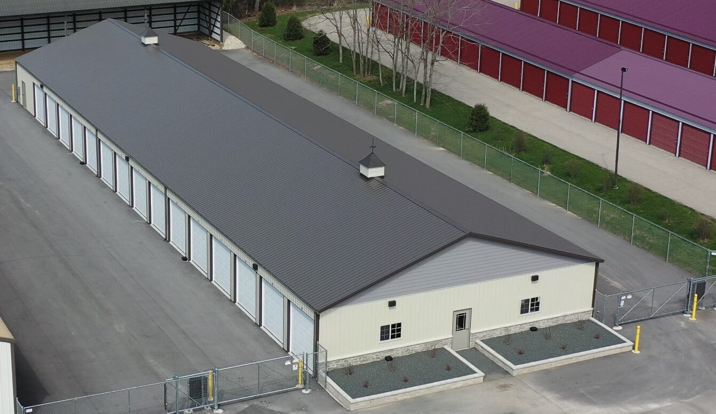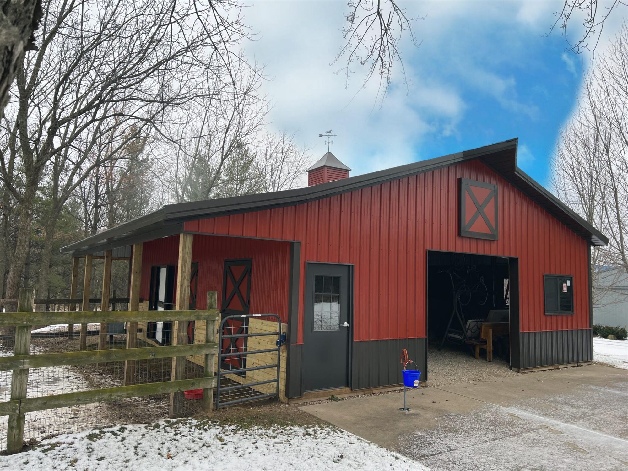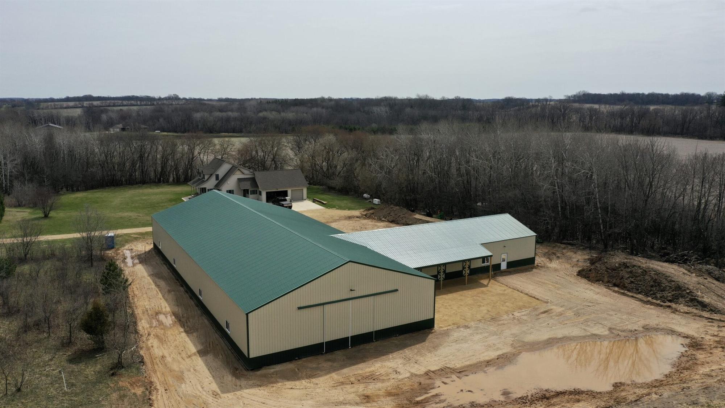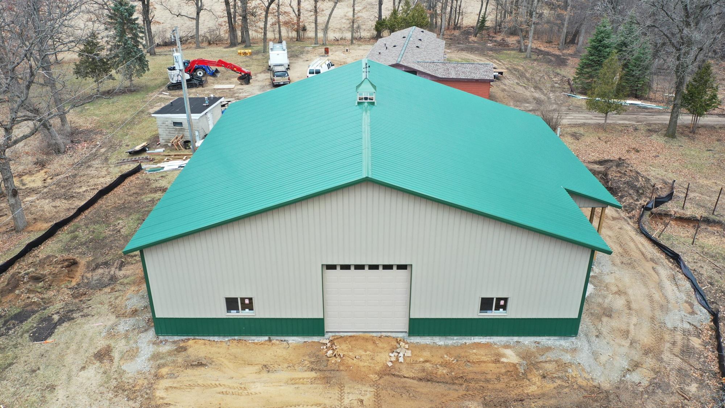
Hobby Storage Building
Everlast Structures recently completed a custom post-frame workshop and storage facility for a client in Dousman, Wisconsin. The client wanted a convenient, cost-effective space to store vehicles and boats that would also meet strict HOA architectural requirements. We designed a structure that acts as a perfect extension of their home, incorporating elements like an 8’x56’ covered porch to enhance the outdoor living space. By sourcing matching brick and using LP Smart trims, we delivered a visually appealing and functional building that blended seamlessly with the existing home's aesthetic, providing more square footage than initially expected.
Custom Workshop Builders in Wisconsin
Everlast Structures is Wisconsin's leading full-service post-frame construction company with locations in Southeast and North Central Wisconsin. If you're looking for a space dedicated to your unique projects and hobbies, a custom post-frame workshop from Everlast Structures is the perfect solution. Whether you need a hobby storage building for crafting, woodworking or even small-scale manufacturing, our team of expert garage builders is here to make your dream workshop a reality.
Get started today and contact us to discuss your custom workshop project!
Benefits of a Custom Post Frame Hobby Garage
- Construction Speed: construction offers an efficient building process that minimizes site disruption and gets your workshop completed faster than traditional building methods.
- Customization & Versatility: construction's open design allows for endless layout possibilities from wide equipment doorways to tall ceilings and clear-span interiors that can be configured for any hobby or need.
- Durability: Built for today, designed for tomorrow. structures are engineered to stand the test of time and offer significant weather resistance, even through the harshest of Wisconsin winters.
Affordable Installation Packages for Every Budget
Choose the installation option for your needs and budget with flexible financing options available to make your project even more manageable. Whether you’re looking for a complete turn-key solution or prefer a more hands-on approach, we offer flexible options while upholding our high construction standards on every project.
- Turn-Key Service: Enjoy a hassle-free experience with our all-inclusive service. From site preparation to final construction, we handle every detail to deliver a fully finished custom storage shed ready for immediate use. This comprehensive solution removes the need for coordination and guarantees every aspect meets our standards.
- Basic Setup: The basic setup is ideal for homeowners who want to be more involved. We take care of the essential structural work including site preparation, foundation and shell construction, while you focus on the finishing touches. This option reduces costs while making sure the critical structural elements of your project are professionally completed.
- Building Only: This installation option is perfect for those who prefer to manage their own site work. You’ll handle the excavation and concrete work, and our skilled team will build the shell using proven post-frame techniques. While we don’t offer material-only kits, this option offers significant savings while providing a professional, durable structure for your storage shed.
Why Choose Everlast Structures for Your Custom Post Frame Workshop?
When you choose Everlast Structures for your custom workshop, you're partnering with Wisconsin's trusted post-frame construction experts who understand that every detail matters. Our full-service approach means we're there at every step, from helping you design the perfect layout for your hobbies to selecting premium materials that ensure lasting quality. Drawing on decades of experience serving southeastern and north-central Wisconsin, we've mastered the art of building workshops that combine functionality with affordability. Our commitment to personalized service and construction excellence means you'll get exactly the workshop you envision, built to the highest standards of craftsmanship.
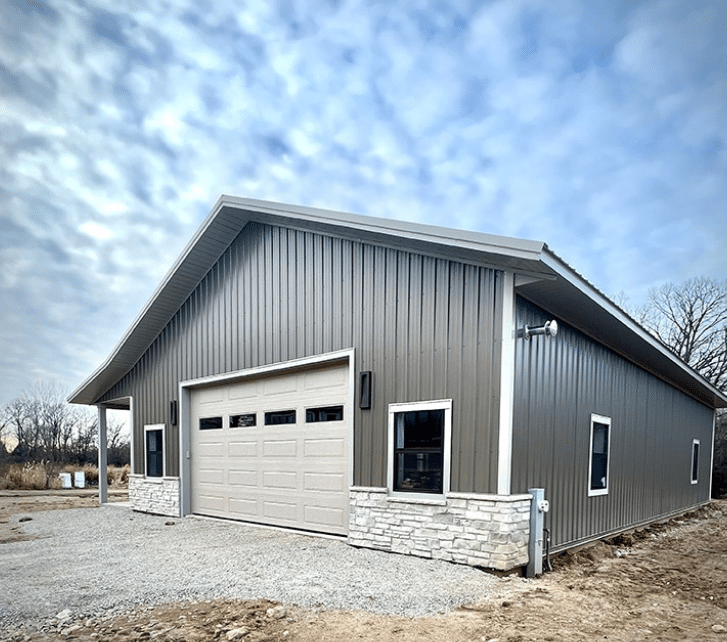
Features
- 24″ soffit overhang
- 3’x4′ single-hung windows
- 18’x10′ overhead door with one row of windows
- 10’x8′ overhead door with one row of windows
- 8’x56′ porch
- 5/12 pitch building roof – 3/12 pitch porch roof
- Energy-efficient interior package
- Stone wainscot
Materials
- Terratone steel siding
- Antique Brown steel roofing
- Ash Gray Trims
- LP Smart trims around all frame-outs and post wraps
- Lannon Stone
- Housewrap on all walls
- White interior wall panels
- Energy-efficient insulation package for walls & ceiling
